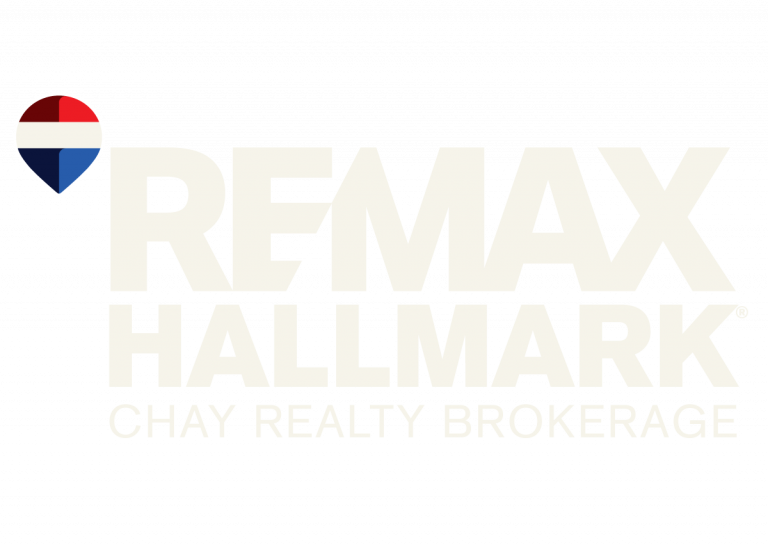Development in Barrie – 50-plus townhouses proposed for city’s south end off Little Ave
A company has submitted a proposal to construct over 50 condominium townhouses, along with six affordable housing units, on a vacant lot in the south end of Barrie, near the intersection of Little Avenue and Hurst Drive. The landowner, 428 Little Inc., is seeking amendments to the zoning bylaws for the properties located at 428 Little Ave. and 237 Foster Dr. This five-acre parcel stretches from Foster Drive to Little Avenue and includes the GO rail line at the rear of the property. The proposal also entails extending a road from Foster Drive to Hurst Drive.
During a public meeting on Tuesday evening, Celeste Phillips represented 428 Little Inc., presenting the infill project that includes a draft plan of subdivision. This plan places the affordable housing units closest to Little Avenue.

If approved, the development would rezone the properties from single-detached residential designations to Residential Multiple Dwelling Second Density (RM-2). Phillips highlighted that the proposed density would be approximately half of what the city’s RM-2 zoning bylaw permits, while also providing more open space than the minimum requirements.
The proposed plan includes a private roadway extending from Foster Drive into the development, passing through the property towards Little Avenue. Additionally, it features more on-site parking than the zoning bylaw mandates; while 56 units would typically require 84 parking spaces, the plan provides for 135 spaces, including 30 visitor spots. This excess capacity aims to mitigate parking overflow into the surrounding residential neighbourhood.
To comply with Metrolinx regulations for the adjacent GO Transit rail line, the development will need to incorporate a 30-metre setback, a chain-link fence, and a retaining wall.
The city’s Official Plan promotes affordable housing and the development of vacant lands close to transit and commercial areas, both of which Phillips asserted the proposal meets.
Pros of the Development:
- Increased Housing Supply: The addition of 50+ townhouses and affordable units can help meet local housing demand.
- Enhanced Open Space: The proposal exceeds minimum open space requirements, benefiting residents.
- Proximity to Transit: The location near the GO rail line supports transit-oriented living, encouraging public transport use.
- Improved Infrastructure: The plan includes a new road extension, potentially enhancing local traffic flow.
Cons of the Development:
- Traffic Concerns: Residents worry about increased traffic in the area, which may exceed current infrastructure capabilities.
- Noise and Disturbance: Construction and increased population density could lead to higher noise levels and disruption.
- Impact on Greenspace: Potential loss of trees and greenspace could affect local ecology and community aesthetics.
- Long-term Value: Nearby residents express concerns about decreased property values and overall neighbourhood character.
However, not all local residents are in favour of the development. Tamara Gortmaker, a property owner at 21 MacLaren Ave. whose backyard borders the proposed site, voiced several concerns regarding the project’s potential long-term impacts. She expressed disappointment at the prospect of intensification in such a narrow corridor between existing homes and the active rail line, highlighting issues such as increased traffic, construction noise, drainage problems, tree removal, and the risk of reduced property values. Gortmaker acknowledged the city’s push for intensification but pointed out that multiple projects are already planned in the area and that the current infrastructure on Little Avenue, Hurst Drive, and nearby streets may not support increased traffic.
“Building a new subdivision on a narrow strip of land directly alongside an active rail line … seems to have more negative impacts than benefits,” Gortmaker stated, suggesting that other parcels of land nearby would be better suited for development.
Residents Taylor Schubert and Catherine Feldcamp, living at 246 Foster Dr., echoed concerns about the anticipated increase in traffic, potential overflow parking, density issues, and the need to protect green spaces. Schubert remarked on the sparsely populated nature of the area and questioned whether the proposed development aligns with the existing neighbourhood’s character.
Mayor Jeff Lehman inquired about the appropriateness of the medium-density plan for that section of the city. Phillips responded that the scale and height of the proposed development are significantly below the thresholds established by the zoning bylaw.
Currently, the application is undergoing a technical review by city staff and external agencies, with a staff recommendation to the planning committee anticipated in the fall.
If you have concerns or support for the proposed development, make your voice heard! Attend upcoming city meetings, provide feedback to city planners, and engage with your neighbours. Your input can shape the future of Barrie’s community!


